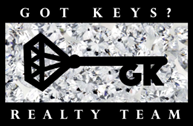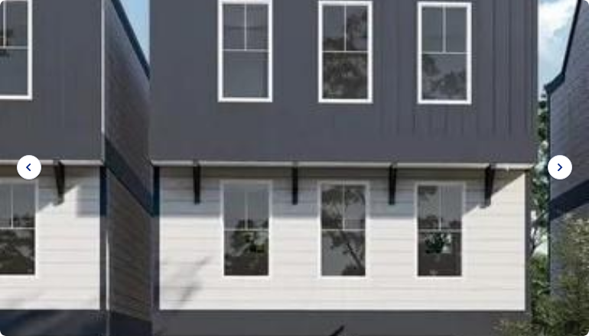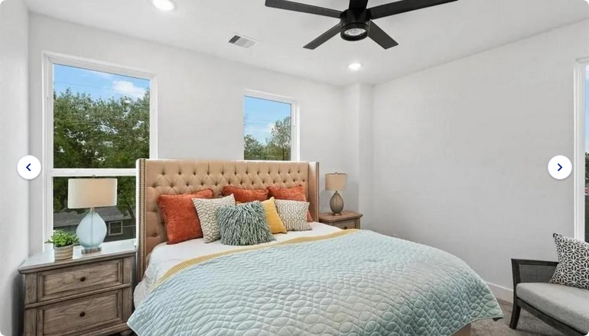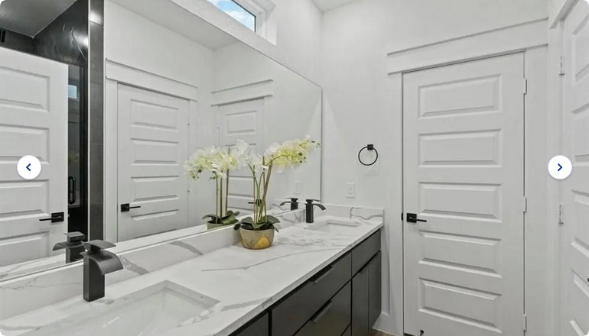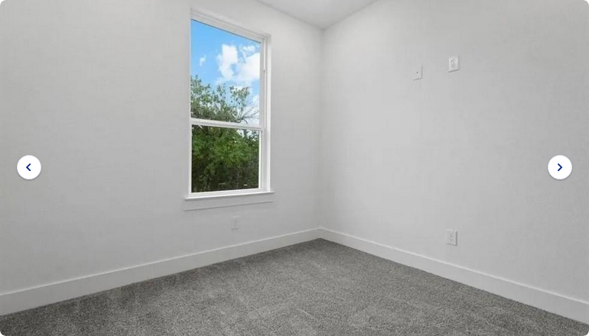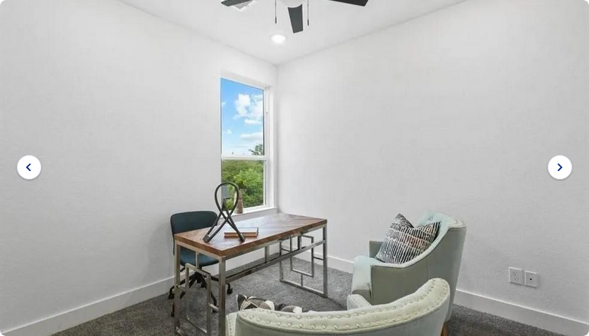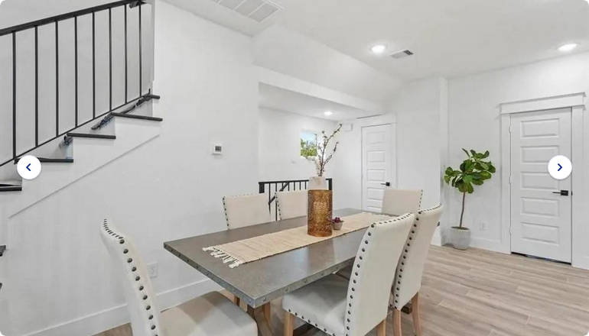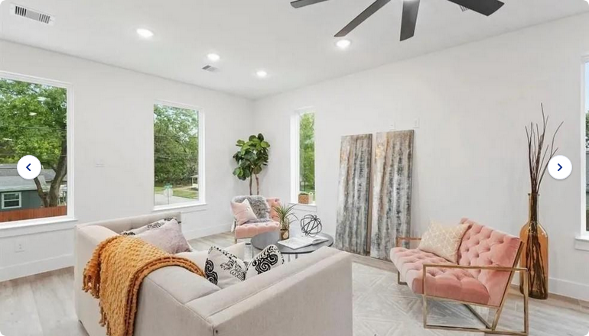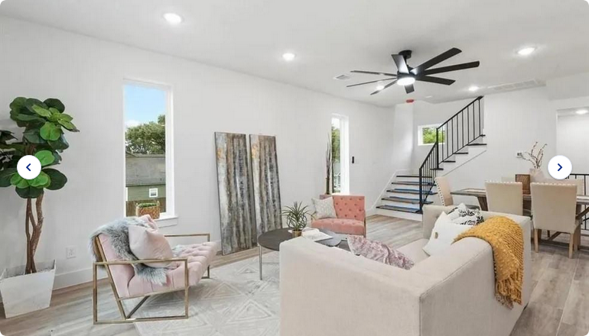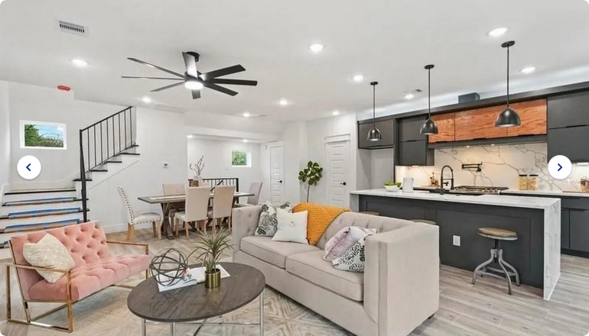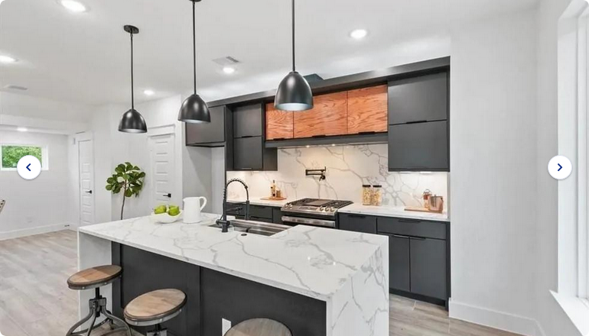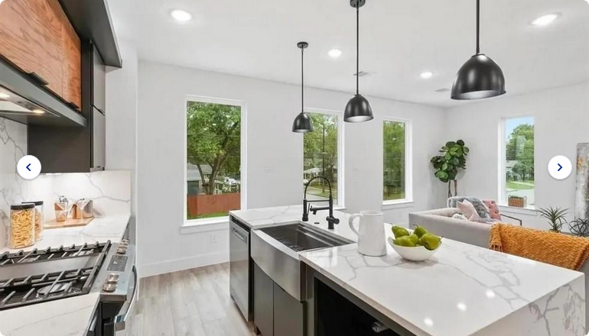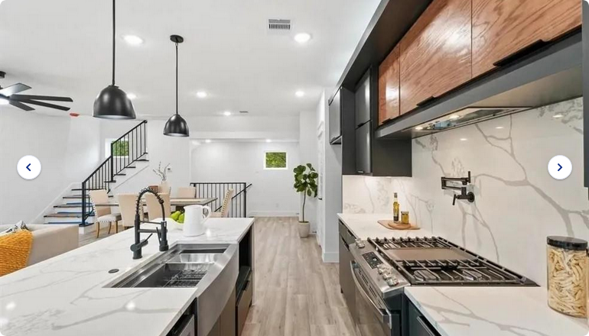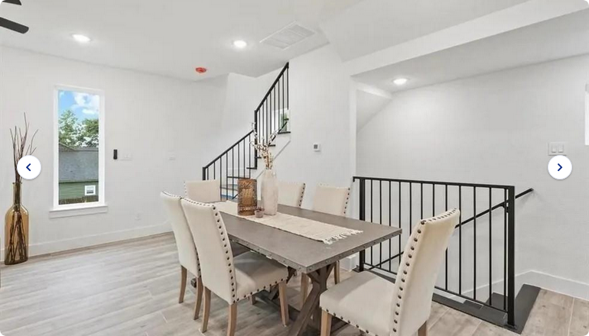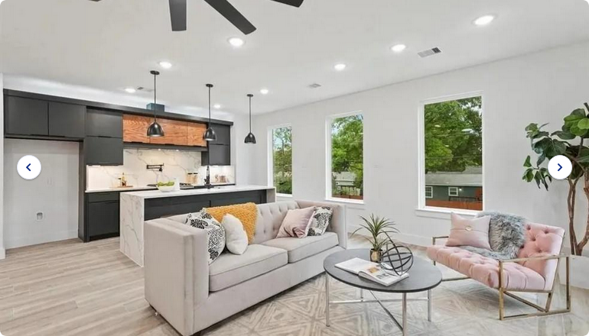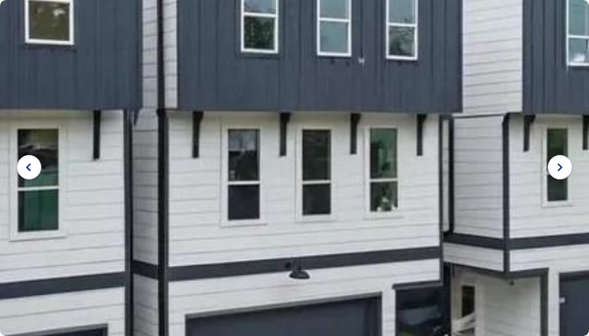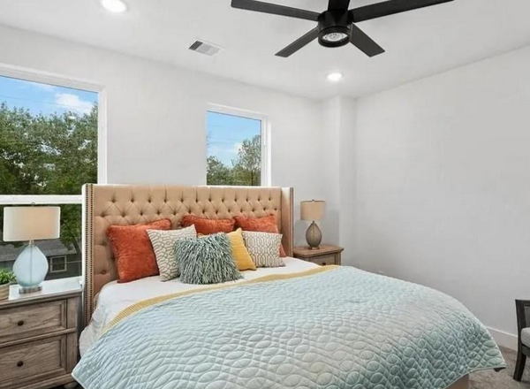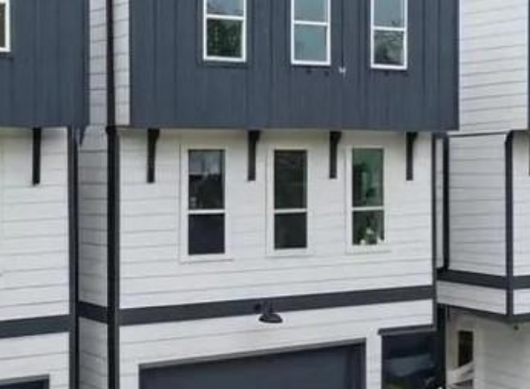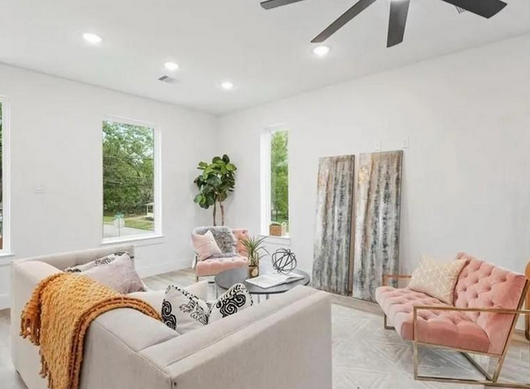Modern Townhome in Houston’s East End – Prime Location & Luxury Features
Description
Are you searching for a home that combines a prime location with exquisite design? Your search ends here. This meticulously custom-built townhome offers a range of high-end features, including custom lighting, elegant tile flooring, state-of-the-art gas appliances, and an outdoor kitchen. Additional highlights include an attached garage and a host of other premium amenities. Ideally situated near renowned restaurants, vibrant nightlife, and within minutes of major sports stadiums, Discovery Green, and the George R. Brown Convention Center, this residence provides unparalleled convenience. Enjoy seamless travel around the city with easy access to the metro-rail. Experience the perfect blend of luxury and practicality with this exceptional property.
Overview
Features & Amenities
- Contemporary/Modern Architecture
- Outdoor Kitchen & Patio/Deck
- Back Green Space & Fenced Yard
- East-Facing Front Door
- Interior & Design:
- Floors: Carpet, Tile, and Wood
- Primary Bath: Double Sinks & Walk-In Shower
- Secondary Baths: Tub/Shower Combo
- Kitchen: Breakfast Bar, Pantry, Open to Living Area
- Energy-Efficient Features: Ceiling Fans, High-Efficiency HVAC, LED Lighting, Digital Thermostat
- Utilities & Parking:
- Public Sewer & Water
- Attached 2-Car Garage + Additional Parking
Location
Floor Plan
Roof: Composition
Foundation: Slab
Private Pool: No
Exterior Type: Cement Board, Wood
Lot Description: Cleared, Other
Carport Description: Attached Carport
Parking: Additional Parking, Garage Parking, Paved Area
Water Sewer: Public Sewer, Public Water
Front Door Face: East
Unit Location: Cleared
Area Pool: No
Exterior: Back Green Space, Fenced, Front Yard, Outdoor Kitchen, Patio/Deck, Side Yard
Floors: Carpet, Tile, Wood
Bathroom Description: Primary Bath: Double Sinks, Half Bath, Primary Bath: Shower Only, Secondary Bath(s): Tub/Shower Combo
Bedroom Description: Double Sinks,
Primary Bath: All Bedrooms Up,En-Suite Bath,Primary Bed - 3rd Floor,Sitting Area,Split Plan,Walk-In Closet
Kitchen Description: Breakfast Bar,Kitchen open to Family Room,Pantry
Room Description: Kitchen/Dining Combo, 1 Living Area, Living/Dining Combo, Living Area - 2nd Floor
Cooling: Central Electric
Heating: Central Electric
Compactor: No
Dishwasher: Yes
Microwave: Yes
Disposal: Yes
Ice Maker: No
Energy Feature: Ceiling Fans, High-Efficiency HVAC, Energy Star/CFL/LED Lights, Insulation - Batt, Insulated Doors, Digital Program Thermostat
Interior: 2 Staircases, Formal Entry/Foyer, Prewired for Alarm System, Fire/Smoke Alarm, Split Level
Other Fees: No
Maintenance Fee: No
Ownership: Full Ownership
Taxes w/o Exemp: $851/2023
Tax Rate: 2.1648
Review
Login to Write Your ReviewThere are no reviews yet.
